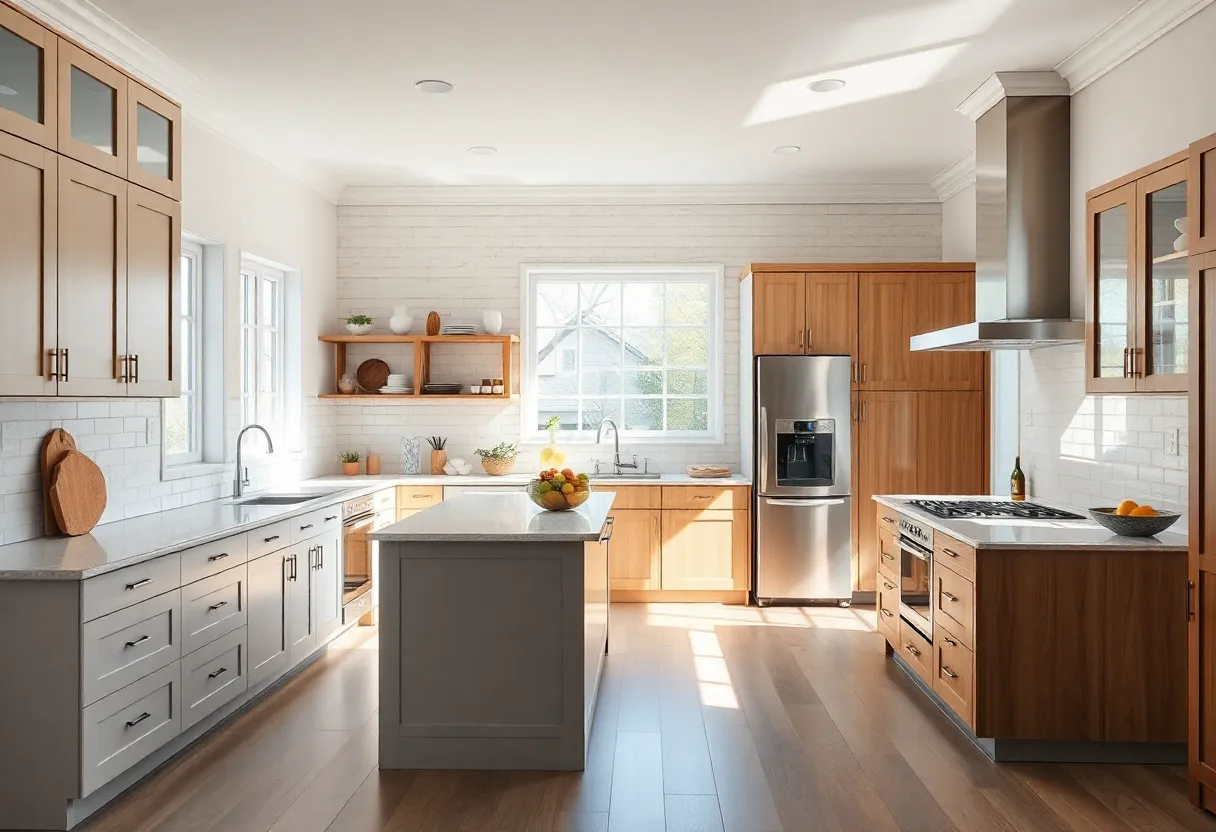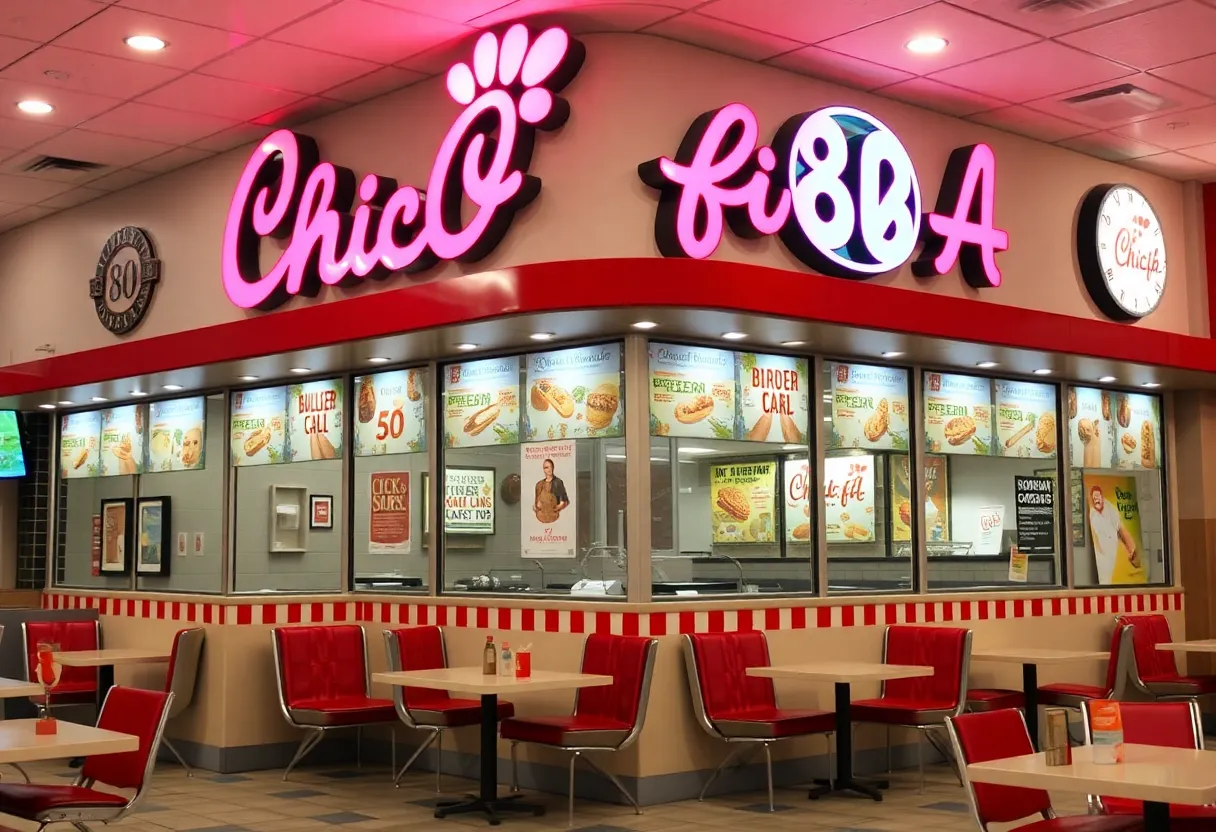Perfecting the Flow: Essential Tips for Kitchen Layout Planning
Kitchen layout planning is a crucial step in creating a functional and aesthetically pleasing culinary space. The kitchen serves not only as a place for cooking but also as a social hub. Planning a kitchen layout effectively can enhance workflow, improve efficiency, and elevate the cooking experience.
Understanding Kitchen Work Zones
The first step in kitchen layout planning is to define the primary work zones within the space. A well-planned kitchen should accommodate three essential zones: the cooking zone, the preparation zone, and the cleaning zone.
The Cooking Zone
The cooking zone includes the stove, oven, and microwave. This area should be easily accessible and provide enough room for movement. Positioning these appliances in proximity allows for efficient cooking without unnecessary steps.
The Preparation Zone
The preparation zone encompasses the countertop space and any kitchen tools, such as cutting boards and knives. Ideally, this area should be located near the cooking zone and the refrigerator, minimizing movement and streamlining the workflow.
The Cleaning Zone
The cleaning zone consists of the sink, dishwasher, and trash disposal. This zone should be conveniently located near both the cooking and preparation zones to facilitate easy cleanup. A practical layout reduces mess and enhances overall kitchen efficiency.
Choosing the Right Layout Style
There are several common kitchen layouts, each with distinct advantages and suitability for different spaces. Understanding these layouts can guide effective kitchen layout planning.
Galley Kitchen
A galley kitchen is a narrow, corridor-style layout. This design maximizes space efficiency, making it an ideal choice for smaller homes. The two opposing counters create an efficient workflow but may feel cramped if not well-planned.
L-Shape Kitchen
The L-shape layout features two perpendicular walls forming an L shape. This design enhances flow and is adaptable to larger spaces, allowing for an open kitchen experience while maintaining designated zones.
U-Shape Kitchen
The U-shape kitchen includes three walls of cabinetry and appliances. This layout provides ample workspace and is conducive to multiple users. It is ideal for larger families or those who frequently entertain, as it offers extensive storage and prep areas.
Island Kitchen
An island kitchen incorporates a central island, serving as an additional prep area and gathering space. This layout promotes interaction and allows for multiple cooks to work simultaneously. However, it requires adequate square footage for optimal functionality.
Establishing the Work Triangle
The kitchen work triangle consists of the three main work areas: the stove, sink, and refrigerator. Ensuring an efficient kitchen layout through the strategic placement of these appliances can significantly enhance workflow.
Optimal Distances
To create an effective work triangle, the distances between the stove, sink, and refrigerator should be neither too far nor too close. The ideal distances range from 4 to 9 feet between each point, forming a triangular shape that fosters productivity.
Avoiding Obstacles
It is essential to keep the paths within the work triangle clear of obstructions. Appliances, cabinetry, and kitchen islands should not disrupt movement. A well-organized space reduces chaos and increases efficiency.
Incorporating Storage Solutions
A crucial aspect of kitchen layout planning is incorporating storage solutions. Adequate storage real estate enhances functionality and helps maintain organization.
Cabinetry and Drawers
Maximizing vertical space by using tall cabinets can enhance storage capacity. Consider incorporating deep drawers for pots and pans, which provide easier access and reduce bending. Also, utilize corner cabinets with lazy Susans to maximize otherwise wasted space.
Pantry and Shelving
A dedicated pantry can be invaluable for food storage. If space allows, consider built-in shelves for easy access to frequently used items. Use open shelving to display attractive dishware, adding aesthetics and accessibility to your kitchen.
Incorporating Natural Light and Ventilation
Effective kitchen layout planning should also account for natural light and ventilation. This aspect contributes to a pleasant cooking environment while enhancing energy efficiency.
Windows and Skylights
Position windows strategically to allow ample natural light. Skylights can be excellent for introducing light into darker areas, thus brightening the space. Well-lit kitchen areas improve visibility and can even uplift the overall mood.
Ventilation
Proper ventilation is essential for maintaining air quality. Consider incorporating a range hood above the stove to improve airflow. An exhaust fan can also assist in eliminating cooking odors and preventing moisture buildup.
Choosing Materials Wisely
The materials selected for countertops, backsplashes, flooring, and cabinetry play a vital role in the functionality and aesthetics of the kitchen. Choosing the right materials ensures durability and ease of maintenance.
Countertops
Effective kitchen layout planning should prioritize countertops that can withstand heat, stains, and cuts. Materials like granite, quartz, and butcher block are popular choices. Identify which options best fit your cooking style and maintenance preferences.
Backsplashes
Backsplashes protect walls from splatters while adding a design element. Choose materials that are easy to clean, such as tile or glass. Bright colors or patterns can also add visual interest to the overall design.
Designing Ergonomic Spaces
Kitchen layout planning must consider ergonomics to ensure comfort during cooking and cleaning tasks. This aspect is especially important for those spending extended periods in the kitchen.
Counter Height
Standard countertop height is typically 36 inches, suited for most users. However, if multiple cooks of varying heights will use the kitchen, consider adjustable countertops or work surfaces to make food preparation more comfortable.
Appliance Placement
Position appliances at accessible heights to minimize strain. Wall ovens and microwaves should be installed so that users do not need to bend down excessively. Dishwashers should be near the sink for efficient loading and unloading.
Finalizing the Kitchen Layout
The completion of kitchen layout planning includes reviewing the design for optimal flow and efficiency. Involve various stakeholders, if applicable, to gather feedback on the proposed design and make necessary adjustments.
Test the Flow
Visualize the kitchen in use. Move through the space and consider everyday tasks. Ensure that the flow feels natural and convenient, allowing users to shift effortlessly between work zones.
Plan for the Future
Be mindful of potential future needs. Consider family dynamics or lifestyle changes that may affect kitchen functionality. Building flexibility into the layout can accommodate changes without needing a complete overhaul.
Conclusion
Effective kitchen layout planning can optimize the cooking experience. By understanding work zones, choosing the right layout, incorporating storage solutions, and focusing on ergonomics, you can create a functional and beautiful kitchen. Thoughtful planning not only enhances workflow but also enriches the overall atmosphere, making your kitchen a true heart of the home.
Author: STAFF HERE NOVI WRITER
The NOVI STAFF WRITER represents the experienced team at HERENovi.com, your go-to source for actionable local news and information in Novi, Oakland County, and beyond. Specializing in "news you can use," we cover essential topics like product reviews for personal and business needs, local business directories, politics, real estate trends, neighborhood insights, and state news affecting the area—with deep expertise drawn from years of dedicated reporting and strong community input, including local press releases and business updates. We deliver top reporting on high-value events such as Motor City Comic Con, Michigan State Fair, and Novi Home and Garden Show. Our coverage extends to key organizations like the Novi Chamber of Commerce and Novi Community Foundation, plus leading businesses in automotive, technology, and manufacturing that power the local economy such as Gentherm, Stoneridge, and Daifuku North America. As part of the broader HERE network, including HEREDetroitMI.com, HEREGrandRapids.com, HERENorthville.com, and HEREPlymouth.com, we provide comprehensive, credible insights into Michigan's dynamic landscape.







