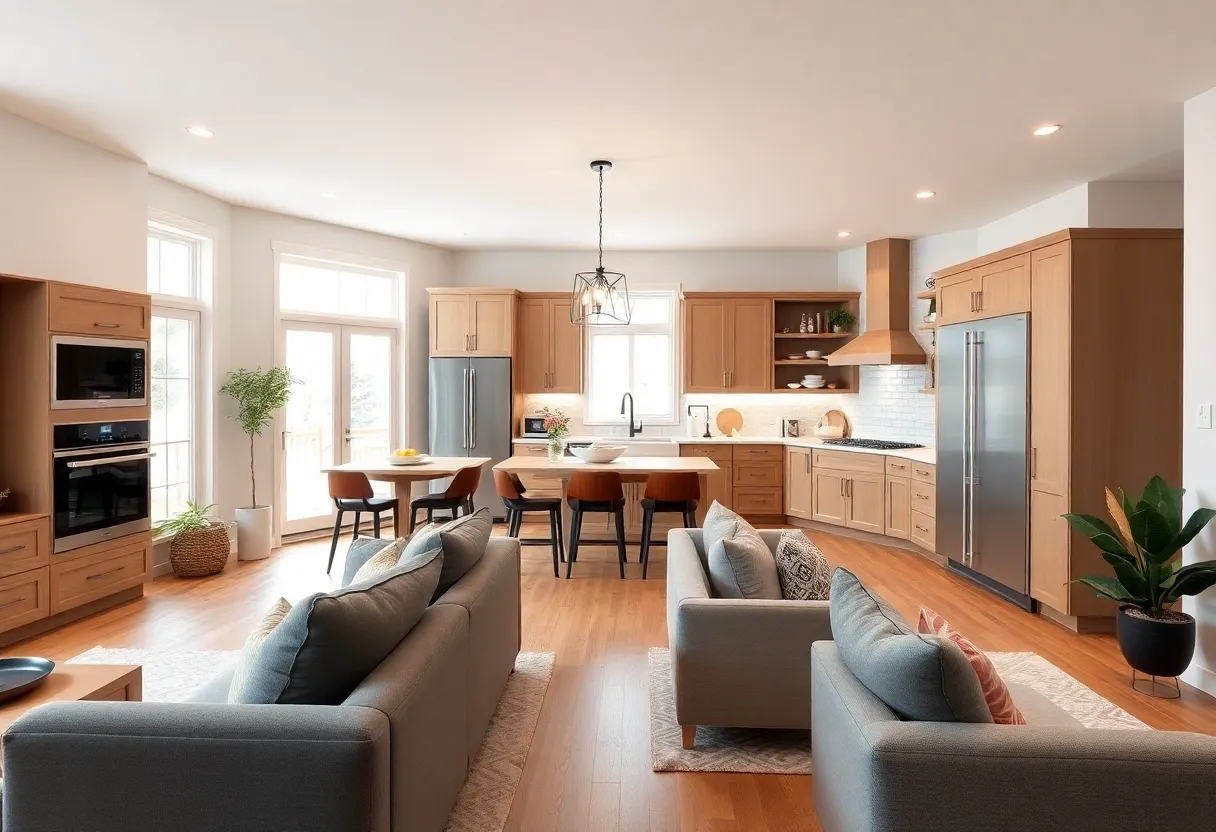The Rise of Open Concept Kitchens: How to Design a Seamless Living Space
In recent years, open concept kitchens have surged in popularity. This design trend promotes a spacious and inviting environment while enhancing social interactions. Homeowners are increasingly opting for layouts that integrate the kitchen with the dining and living areas. This article explores the rise of open concept kitchens and provides essential tips for designing a seamless living space.
The Evolution of Kitchen Design
Traditional kitchens were often closed off from the rest of the home. They were designed primarily for food preparation and lacked social interaction features. As lifestyles evolved, the desire for multi-functional spaces increased. The shift towards open concept kitchens reflects a broader architectural trend toward connectivity and community.
Factors Contributing to Popularity
- Modern Lifestyle: Today’s families prioritize multi-functionality. Open concept kitchens facilitate cooking while engaging with family and guests.
- Space Efficiency: Open layouts make smaller homes feel larger. Removing walls creates an illusion of abundance and enhances airflow.
- Design Aesthetics: A cohesive design across spaces offers visual appeal. Open concept kitchens allow for seamless transitions between areas.
- Entertaining: Facilitating gatherings is easier when the host can interact with guests while preparing food.
Designing an Open Concept Kitchen
Designing an open concept kitchen requires a thoughtful approach to balance functionality and aesthetics. Here are crucial considerations to create a seamless living space.
1. Choose the Right Layout
The layout significantly influences the kitchen’s flow. Common options include:
- U-Shaped: Offers ample counter space while allowing easy movement.
- L-Shaped: Provides flexibility and encourages interaction, especially with an adjoining island.
- Island Configuration: Central islands serve as gathering spots and preparation areas.
2. Define Functional Zones
Within an open concept kitchen, it is essential to define functional zones. This can include cooking, preparation, and dining areas. Clear demarcations help maintain an organized space and reduce clutter.
Use of Flooring
Different flooring materials can distinguish areas. For instance, tiles in the kitchen can contrast with hardwood in the dining area, subtly creating boundaries without the need for walls.
3. Ensure Ample Lighting
Good lighting enhances the kitchen’s functionality and ambiance. Utilize a combination of task, ambient, and accent lighting:
- Task Lighting: Install under-cabinet lights for work areas.
- Ambient Lighting: Use ceiling fixtures to create a warm, welcoming glow.
- Accent Lighting: Highlight architectural features or decor with focused lighting.
4. Create Cohesive Aesthetics
A consistent design theme is crucial in open concept kitchens. When selecting colors, materials, and finishes, ensure they harmonize with adjoining spaces. This could involve:
- Color Palette: Using similar hues throughout enhances cohesion.
- Material Selection: Choose countertops, cabinetry, and flooring that complement each other.
5. Maximize Storage Solutions
Effective storage in an open concept kitchen is essential to maintain order. Consider these options:
- Cabinetry: Utilize full-height cabinets for maximum storage.
- Open Shelving: This can create a visually appealing display and ease access.
- Pantries: Built-in or walk-in pantries can be strategically placed for convenience.
Incorporating Furniture
The right furniture plays a vital role in enhancing functionality and comfort. Depending on your design, consider these elements:
Bar Stools and Counter Seating
Island seating not only adds to the kitchen’s functionality but also creates a casual dining spot. Choose comfortable bar stools that match the overall style.
Dining Tables
In smaller homes, a dining table can blend seamlessly into the kitchen area. Opt for a design that allows for easy movement and accommodates the household size.
Couches and Lounge Areas
If space permits, adding a lounge area provides a cozy environment for socializing. Use furniture that effortlessly flows with the kitchen’s aesthetics.
Investing in Technology
Integrating technology can boost efficiency in open concept kitchens. Consider these advancements:
- Smart Appliances: Refrigerators, ovens, and dishwashers can be controlled remotely, enhancing convenience.
- Built-in Charging Stations: Keep devices charged and accessible in communal spaces.
- Voice-Controlled Systems: Smart home integration can simplify kitchen tasks.
Addressing Challenges
While open concept kitchens offer many benefits, they also present challenges.
Noise Control
Cooking or appliances can create noise that travels into the living area. Incorporating soundproofing materials during construction can mitigate this issue.
Odor Management
Cooking odors can permeate adjacent spaces. Ensure proper ventilation, such as range hoods or exhaust fans, to keep the air fresh.
Mess Management
A visible kitchen can easily become cluttered. Invest in organizational solutions and regularly declutter to maintain a tidy appearance.
Conclusion
The trend of open concept kitchens reflects modern lifestyle preferences for connection and interaction. When designing this type of space, careful planning is essential to achieve a seamless living area. From choosing the right layout to ensuring cohesive aesthetics, every detail contributes to the overall functionality and beauty of the home. As this design approach continues to gain traction, incorporating thoughtful elements ensures a kitchen that meets the needs of contemporary living.
Author: STAFF HERE NOVI WRITER
NOVI STAFF WRITER The NOVI STAFF WRITER represents the experienced team at HERENovi.com, your go-to source for actionable local news and information in Novi, Oakland County, and beyond. Specializing in "news you can use," we cover essential topics like product reviews for personal and business needs, local business directories, politics, real estate trends, neighborhood insights, and state news affecting the area—with deep expertise drawn from years of dedicated reporting and strong community input, including local press releases and business updates. We deliver top reporting on high-value events such as Motor City Comic Con, Michigan State Fair, and Novi Home and Garden Show. Our coverage extends to key organizations like the Novi Chamber of Commerce and Novi Community Foundation, plus leading businesses in automotive, technology, and manufacturing that power the local economy such as Gentherm, Stoneridge, and Daifuku North America. As part of the broader HERE network, including HEREDetroitMI.com, HEREGrandRapids.com, HERENorthville.com, and HEREPlymouth.com, we provide comprehensive, credible insights into Michigan's dynamic landscape.








